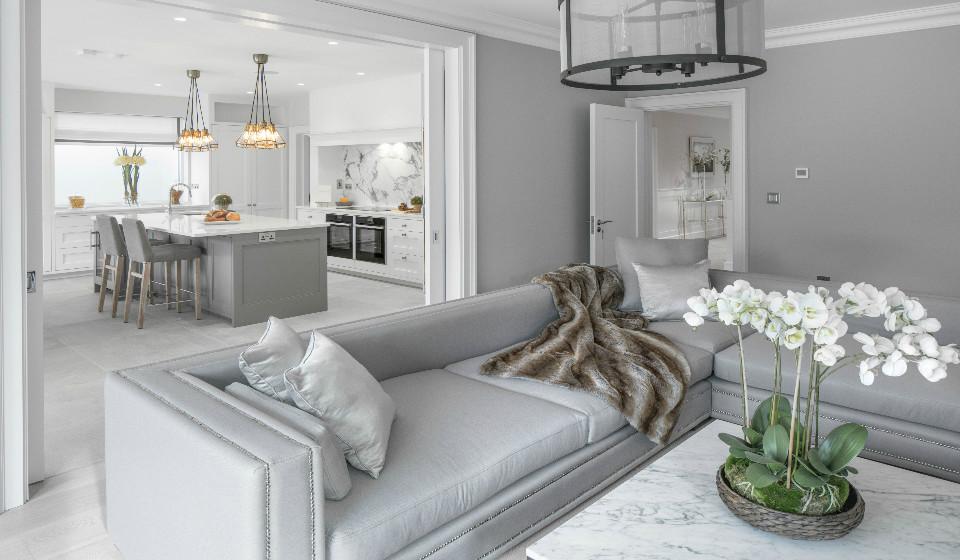
|
|||

|
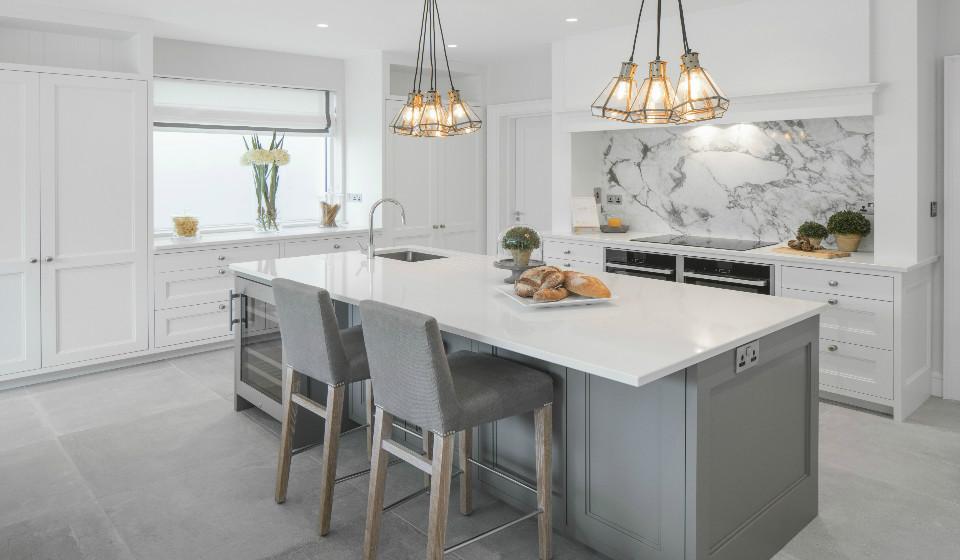
|
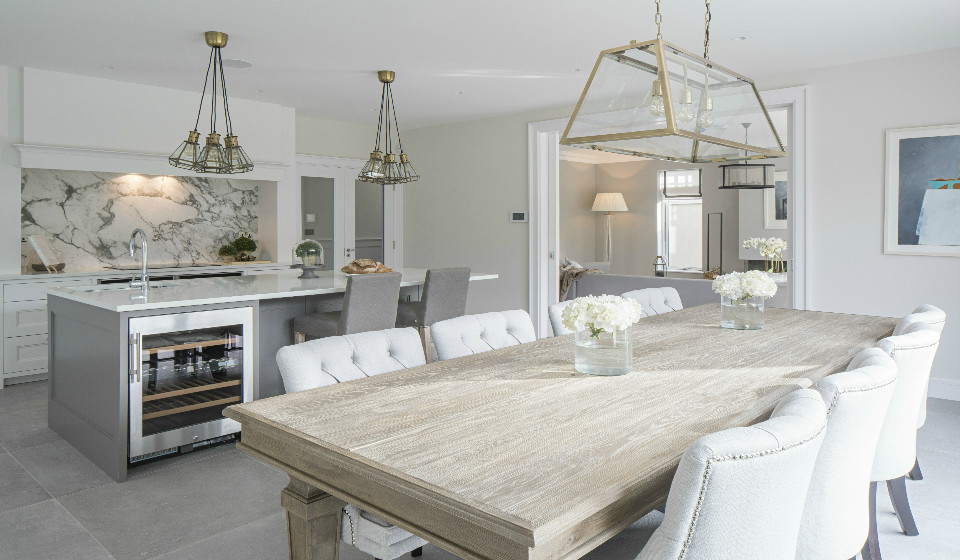
|
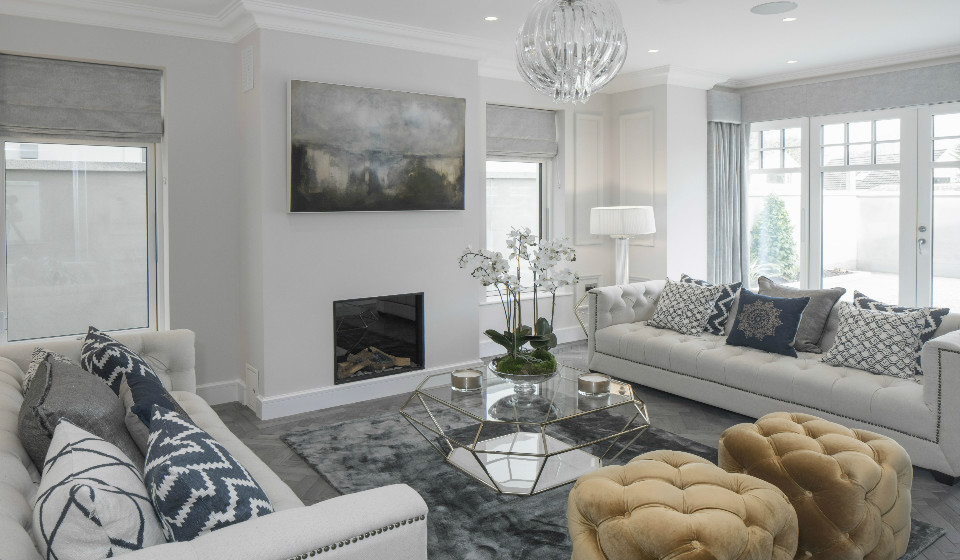
|
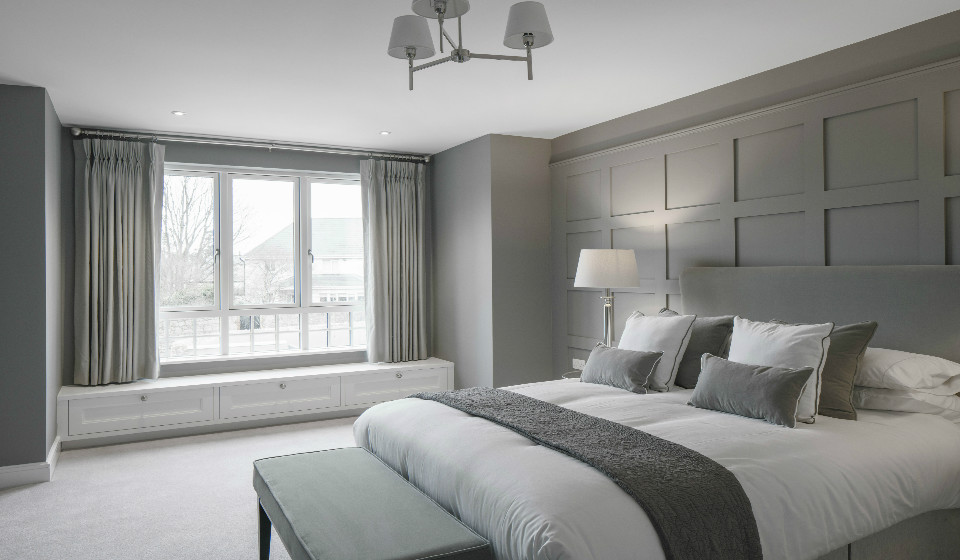
|
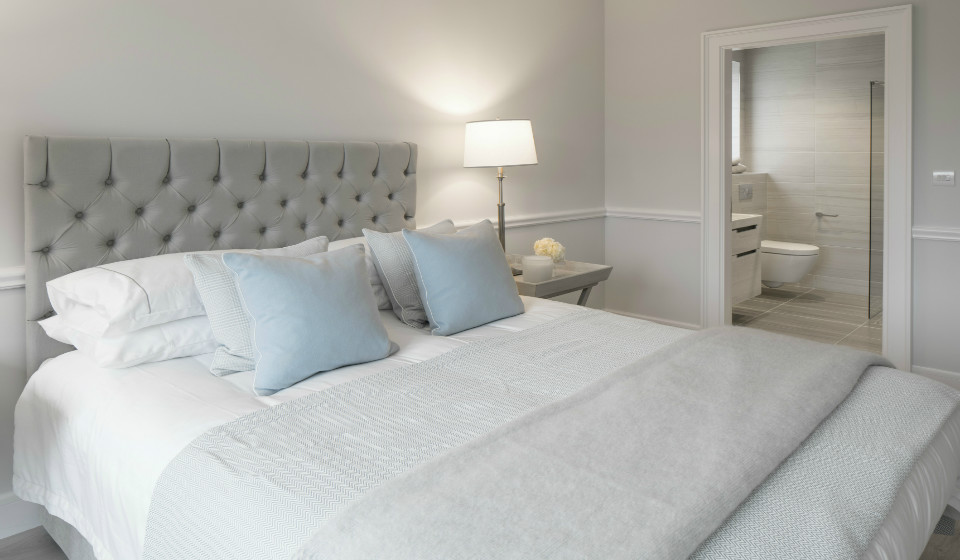
|
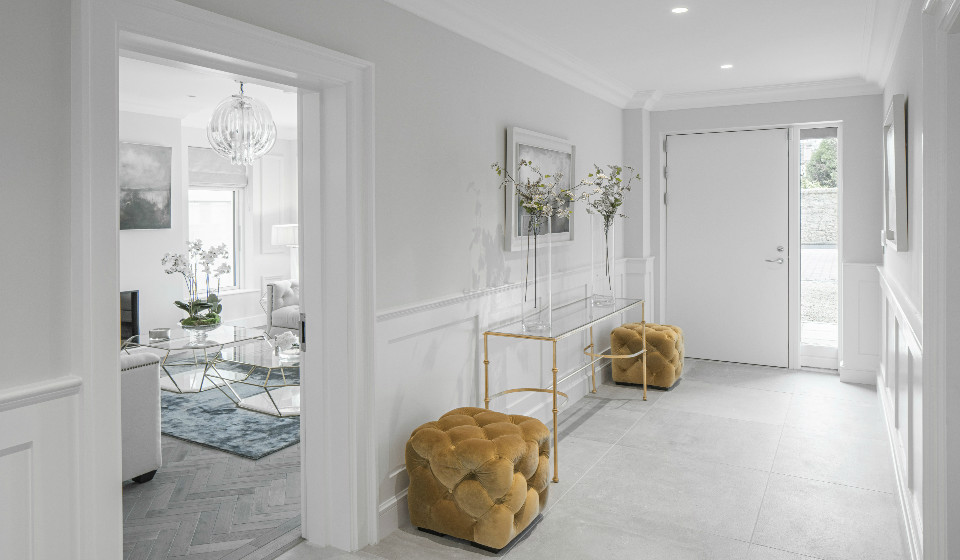
|
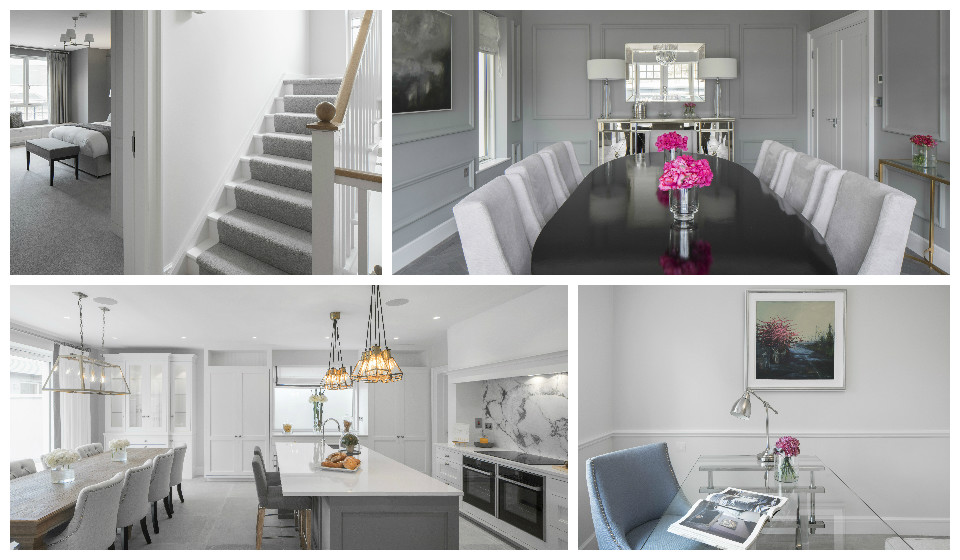
|
Hover mouse over thumbnails to enlarge. |
|||
Projects
Forgney Grove Avenue Blackrock
Rivertempus is delighted to bring Forgney Lodge, Grove Avenue to the market. An exceptional, newly built detached home situated in one of Dublin's most sought-after suburbs. Extending to 388 sq.m (4175 sq.ft) in size, the property is set behind secure electric gates with ample parking and has an impressive A2 energy rating.
The design has been focused on combining maximum comfort with maximum practicality, with an emphasis on efficient use of space. A large, bright entrance hall welcomes you and sets the tone as you enter. A drawing room, TV room, living room, large family kitchen, utility room and WC complete the downstairs. Upstairs there are five double bedrooms, three of which are en-suite and the master bedroom has a walk in wardrobe. A large second floor room adds a superb additional bedroom also with a large en-suite, but also has a multitude of potential uses. Complementing the high specification finish, each house is fitted with triple glazed timber aluclad windows; underfloor heating on concrete floors throughout, rainwater harvesting and solar energy input. The heating system is a high specification Air to Water Heat Pump.
The south west facing gardens are landscaped to a high standard and also feature a generous patio and lawn, giving the property the privacy only superior design can provide. The external hard and soft landscaping has been completed to a superior finish to accentuate the houses and comprises of gravel, granite sets, granite stone capping with secure electronic entrance gates
This exclusive development is situated in the heart of Blackrock and offers convenient access to many transport links, shopping facilities and a choice of Dublin's finest schools. The attention to detail in the internal and external design is simply superb. The highest quality fixtures and fittings were used throughout the entire house, the furniture was made bespoke by the Interiors Project, as were the window dressings with fabric sourced from Andrew Martin of London
The south west facing gardens are landscaped to a high standard and also feature a generous patio and lawn, giving the property the privacy only superior design can provide. The external hard and soft landscaping has been completed to a superior finish to accentuate the houses and comprises of gravel, granite sets, granite stone capping with secure electronic entrance gates
This exclusive development is situated in the heart of Blackrock and offers convenient access to many transport links, shopping facilities and a choice of Dublin's finest schools. The attention to detail in the internal and external design is simply superb. The highest quality fixtures and fittings were used throughout the entire house, the furniture was made bespoke by the Interiors Project, as were the window dressings with fabric sourced from Andrew Martin of London
Accommodation
Living Room 6.9m x 4.0m. With an attractive bay window, wall paneling, satined oak parquet flooring, enclosed gas fire, French doors leading to outside.
Entrance Hall 7.8m x 6.2m. Filled with natural light, with porcelin tiled floor, wainscoting, WC and under-stairs storage.
Dining Room 6.7m x 4.3m. With attractive bay window, wall paneling, stained oak parquet flooring, French doors leading to outside.
Kitchen 6.9m x 6.0m. Large room with a stunning Newcastle Design fitted kitchen with silestone countertops and Porcelenosa floor tiles. A large island allows for ample storage and sink area. This is complemented by extensive wall and floor cupboards. Double ovens and a large induction hob are framed by an impressive solid marble splashback. The family dining area takes a ten seat dining table and over looks the back garden. A sliding door gives access.
Family Room 6.9m x 4.1m. Bright room with large floor to ceiling windows and sliding door to garden. Engineered solid oak floor, enclosed gas fire, sliding double doors leading to the kitchen.
Utility Room 2.5m x 2.2m. Located just off the kitchen, this room has ample cupboard space, drainer sink, plumbing for washing machine and tumble dryer and has a door to the side passage.
Landing 5.6m x 5.5m. Fitted carpet and access to the large hotpress
Master Bedroom 8.1m x 4.5m. A particularly large room with fitted carpet, wall paneling, low level storage in the bay window.
Ensuite 2.5m x 2.5m. A large en-suite with fully tiled wet areas, walk in shower and wash hand basin unit, wc. A walk in wardrobe with ample hanging and shelf space completed this superb master suite.
Bedroom 2 6.7m x 4.1m. Large double bedroom, decorative wall paneling, Newcastle Design fitted wardrobes, fitted carpet and built in low level storage in the bay window.
Ensuite 3.5m x 1.5m. Fully tiled room with walk in shower, fitted sink and vanity unit, wc.
Bedroom 3 5.2m x 4.5m. Double bedroom, wideplank flooring, fitted Newcastle Design wardrobes.
Ensuite 2.5m x 2.3m. Fully tiled room with walk in shower, fitted sink and vanity unit, wc.
Bedroom 4 5.2m x 3.5m. Double/twin bedroom, wideplank flooring, fitted Newcastle Design wardrobes.
Bedroom 5/Study 3.9m x 3.1m. Double bedroom, wideplank flooring, fitted Newcastle Design wardrobes.
Bathroom 3.5m x 1.7m. Family bathroom with floor to ceiling marble tiling, bath with stand in shower, wc, whb and vanity storage unit.
Bedroom 6 6.0m x 4.7m. Large bedroom with his and her's walk in wardrobes, fitted carpet. The room is flooded with natural lightvia two large ceiling windows.
Ensuite 4.1m x 3.1m. With a feature stand-alone bath tub, separate walk in shower, whb with vanity storage unit, wc.
Storage 4.1m x 1.6m.
Kitchen 6.9m x 6.0m. Large room with a stunning Newcastle Design fitted kitchen with silestone countertops and Porcelenosa floor tiles. A large island allows for ample storage and sink area. This is complemented by extensive wall and floor cupboards. Double ovens and a large induction hob are framed by an impressive solid marble splashback. The family dining area takes a ten seat dining table and over looks the back garden. A sliding door gives access.
Family Room 6.9m x 4.1m. Bright room with large floor to ceiling windows and sliding door to garden. Engineered solid oak floor, enclosed gas fire, sliding double doors leading to the kitchen.
Utility Room 2.5m x 2.2m. Located just off the kitchen, this room has ample cupboard space, drainer sink, plumbing for washing machine and tumble dryer and has a door to the side passage.
Landing 5.6m x 5.5m. Fitted carpet and access to the large hotpress
Master Bedroom 8.1m x 4.5m. A particularly large room with fitted carpet, wall paneling, low level storage in the bay window.
Ensuite 2.5m x 2.5m. A large en-suite with fully tiled wet areas, walk in shower and wash hand basin unit, wc. A walk in wardrobe with ample hanging and shelf space completed this superb master suite.
Bedroom 2 6.7m x 4.1m. Large double bedroom, decorative wall paneling, Newcastle Design fitted wardrobes, fitted carpet and built in low level storage in the bay window.
Ensuite 3.5m x 1.5m. Fully tiled room with walk in shower, fitted sink and vanity unit, wc.
Bedroom 3 5.2m x 4.5m. Double bedroom, wideplank flooring, fitted Newcastle Design wardrobes.
Ensuite 2.5m x 2.3m. Fully tiled room with walk in shower, fitted sink and vanity unit, wc.
Bedroom 4 5.2m x 3.5m. Double/twin bedroom, wideplank flooring, fitted Newcastle Design wardrobes.
Bedroom 5/Study 3.9m x 3.1m. Double bedroom, wideplank flooring, fitted Newcastle Design wardrobes.
Bathroom 3.5m x 1.7m. Family bathroom with floor to ceiling marble tiling, bath with stand in shower, wc, whb and vanity storage unit.
Bedroom 6 6.0m x 4.7m. Large bedroom with his and her's walk in wardrobes, fitted carpet. The room is flooded with natural lightvia two large ceiling windows.
Ensuite 4.1m x 3.1m. With a feature stand-alone bath tub, separate walk in shower, whb with vanity storage unit, wc.
Storage 4.1m x 1.6m.
Kitchen fitted by Newcastle Design. High spec hand painted kitchen with electrical appliances by Neff Liebheer Wine cooler fitted double electric cookers fitted with the option for gas range as provision is made with gas pipework
Windows Carlson triple glaze aluclad
All sanitaryware is high quality Villeroy & Boch with integrated storage to underdise of whbs
Showers are flush floor walk in wet room design
external fascia powdercoated aluminium including down pipes
smart lighting and built hitachi ceiling speakers
hitachi air to water heatpump linked to buffer tank supplying low temp hot water to underfloor heating on ground and first floors with the solar panels on the south facing roof also linked to the heating system. All rooms are individually zoned for heating control
Panoramic gas fires for ambience to both living rooms
underground water tank that harvests rainwater from the roof and then is recycled to all the wc pans throughout the house and also provides for garden watering
house fully alarmed with external cameras fitted
entrance gates are fully automatic with flat screen programmable controls in the kitchen and on the 1st floor
Note: All systems can be accessed and used from your smart phone such as programming the alarm ,heating external gates,and internal and external lighting
BER Details
BER: A2
BER No: 108247099
Performance Indicator: 36.87
BER No: 108247099
Performance Indicator: 36.87
